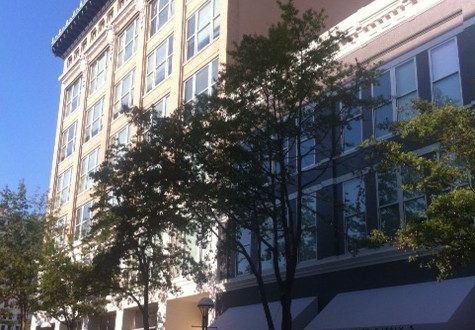Mann on Main Project Opens Today
 Doyle Rogers Company and Moses Tucker Real Estate will be officially opening the doors of its Mann on Main mixed use (office/residential/retail) asset, the fully restored and redeveloped former Blass Department Store at Main & 4th Streets, Downtown Little Rock, event begins at 10:00 am, Thursday, September 5th. Leaders from the project and executives of the firm will be in attendance, as well as the structure’s many office tenants and Arkansas Governor Michael Beebe, Mayor Mark Stodola, and Ms. Anne Laidlaw will be guests of honor. Joint venture development partners, Moses Tucker Real Estate, Inc. and Doyle Rogers Company are announcing the completion of Mann on Main (Project), a major, mixed use redevelopment project on Little Rock’s historic Main Street. The development was a collaboration of efforts and resources of the two established commercial real estate groups, both of which have long affected the skyline of downtown Little Rock and both catalysts for downtown growth and reinvestment. The property consists of the Mann Building, a 90,000 square foot office building at the corner of 4th and Main Streets, Mann Lofts, a 30,000 square foot multifamily residential component, theground floor retail of both buildings, and a 4 level parking garage at the corner of Louisiana and 4th Streets. The Project occupies what was once the original seven story Blass Department Store, built in 1906, its annex building, and a surface lot that was once the location of the offices of the former Union National Bank. The main building, designed by architect George Mann, is one of Little Rock’s most architecturally significant buildings and is listed on the National Register of Historic Places. As the exclusive office tenant and user, The State of Arkansas is a very integral part of the Mann Building. The Mann Building will house such state agencies as the Office of Child Support Enforcement, the Arkansas Crime Information Center, and the Arkansas State Board of Pharmacy. The Mann Lofts are 19 fully occupied residential units located on the second and third floors of Mann Lofts, formerly the Annex. In addition to the office and residential components, the buildings will serve as home to the reestablished Bruno’s Little Italy in the Mann Lofts ground floor space, complete with outdoor patio seating along Main Street. The project was funded through New Market Tax Credits awarded by the Heartland Renaissance Fund of Little Rock and a construction loan from Iberia Bank. AMR Architects were the architects. Clark Construction was general contractor of the Mann Building and the parking garage, and Central Construction Group was general contractor for Mann Lofts.
Doyle Rogers Company and Moses Tucker Real Estate will be officially opening the doors of its Mann on Main mixed use (office/residential/retail) asset, the fully restored and redeveloped former Blass Department Store at Main & 4th Streets, Downtown Little Rock, event begins at 10:00 am, Thursday, September 5th. Leaders from the project and executives of the firm will be in attendance, as well as the structure’s many office tenants and Arkansas Governor Michael Beebe, Mayor Mark Stodola, and Ms. Anne Laidlaw will be guests of honor. Joint venture development partners, Moses Tucker Real Estate, Inc. and Doyle Rogers Company are announcing the completion of Mann on Main (Project), a major, mixed use redevelopment project on Little Rock’s historic Main Street. The development was a collaboration of efforts and resources of the two established commercial real estate groups, both of which have long affected the skyline of downtown Little Rock and both catalysts for downtown growth and reinvestment. The property consists of the Mann Building, a 90,000 square foot office building at the corner of 4th and Main Streets, Mann Lofts, a 30,000 square foot multifamily residential component, theground floor retail of both buildings, and a 4 level parking garage at the corner of Louisiana and 4th Streets. The Project occupies what was once the original seven story Blass Department Store, built in 1906, its annex building, and a surface lot that was once the location of the offices of the former Union National Bank. The main building, designed by architect George Mann, is one of Little Rock’s most architecturally significant buildings and is listed on the National Register of Historic Places. As the exclusive office tenant and user, The State of Arkansas is a very integral part of the Mann Building. The Mann Building will house such state agencies as the Office of Child Support Enforcement, the Arkansas Crime Information Center, and the Arkansas State Board of Pharmacy. The Mann Lofts are 19 fully occupied residential units located on the second and third floors of Mann Lofts, formerly the Annex. In addition to the office and residential components, the buildings will serve as home to the reestablished Bruno’s Little Italy in the Mann Lofts ground floor space, complete with outdoor patio seating along Main Street. The project was funded through New Market Tax Credits awarded by the Heartland Renaissance Fund of Little Rock and a construction loan from Iberia Bank. AMR Architects were the architects. Clark Construction was general contractor of the Mann Building and the parking garage, and Central Construction Group was general contractor for Mann Lofts.

